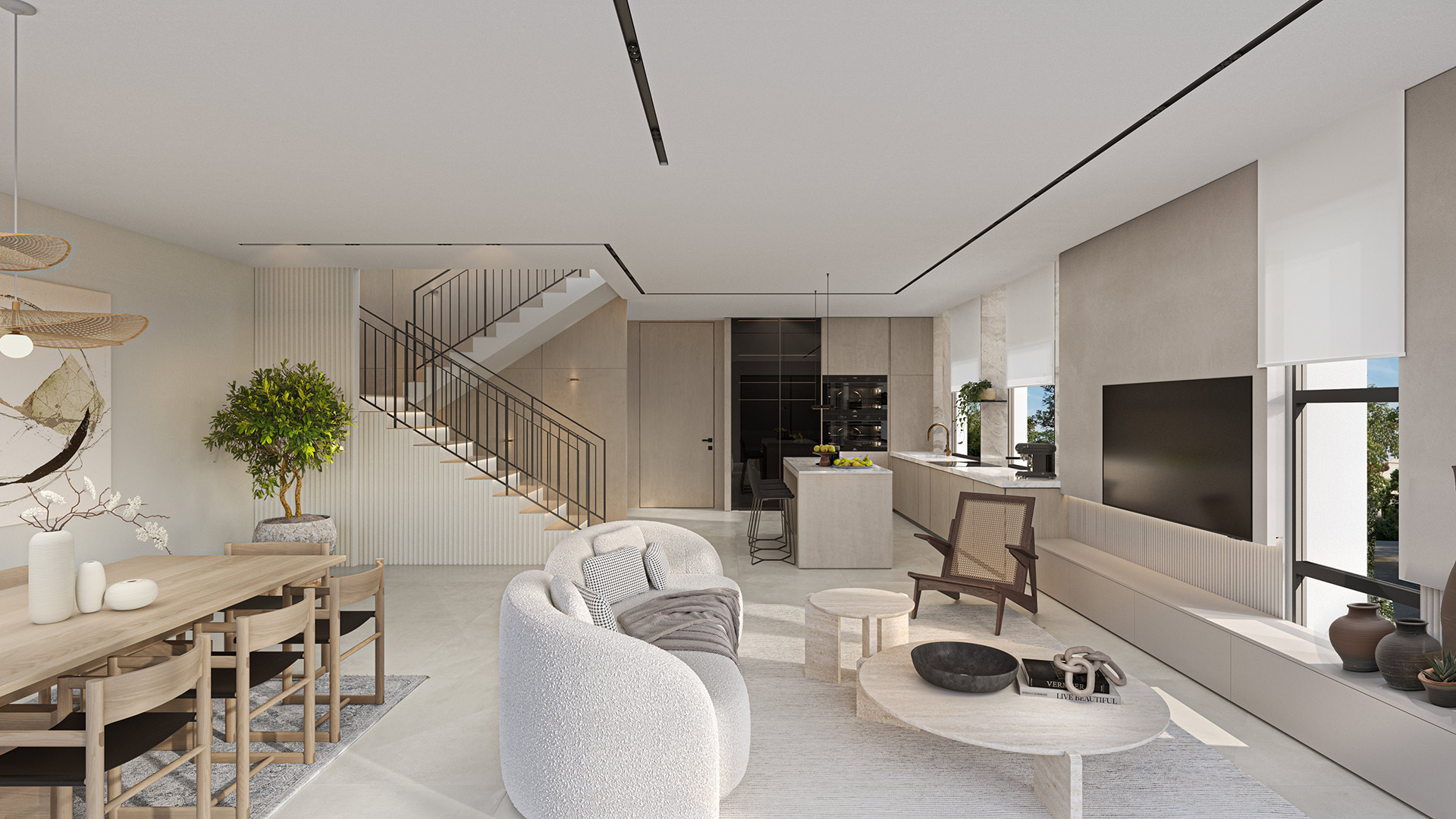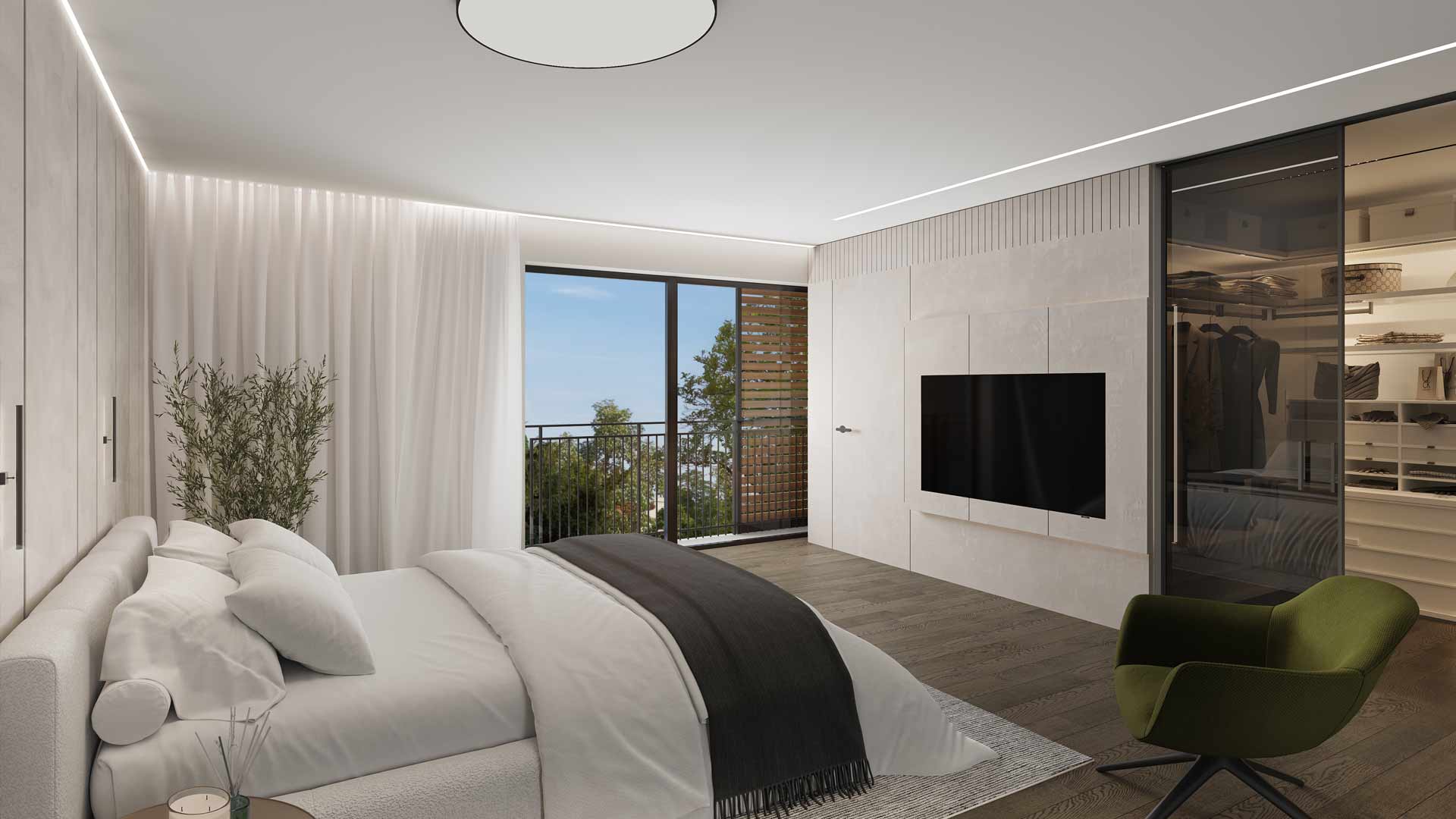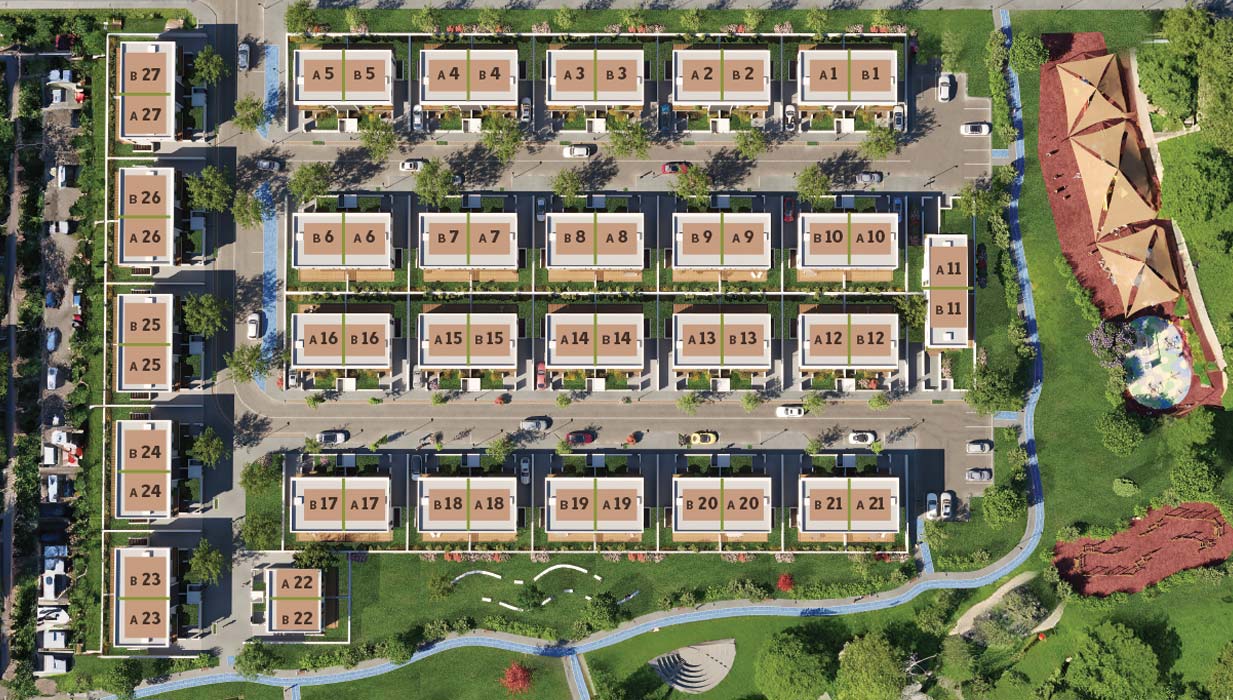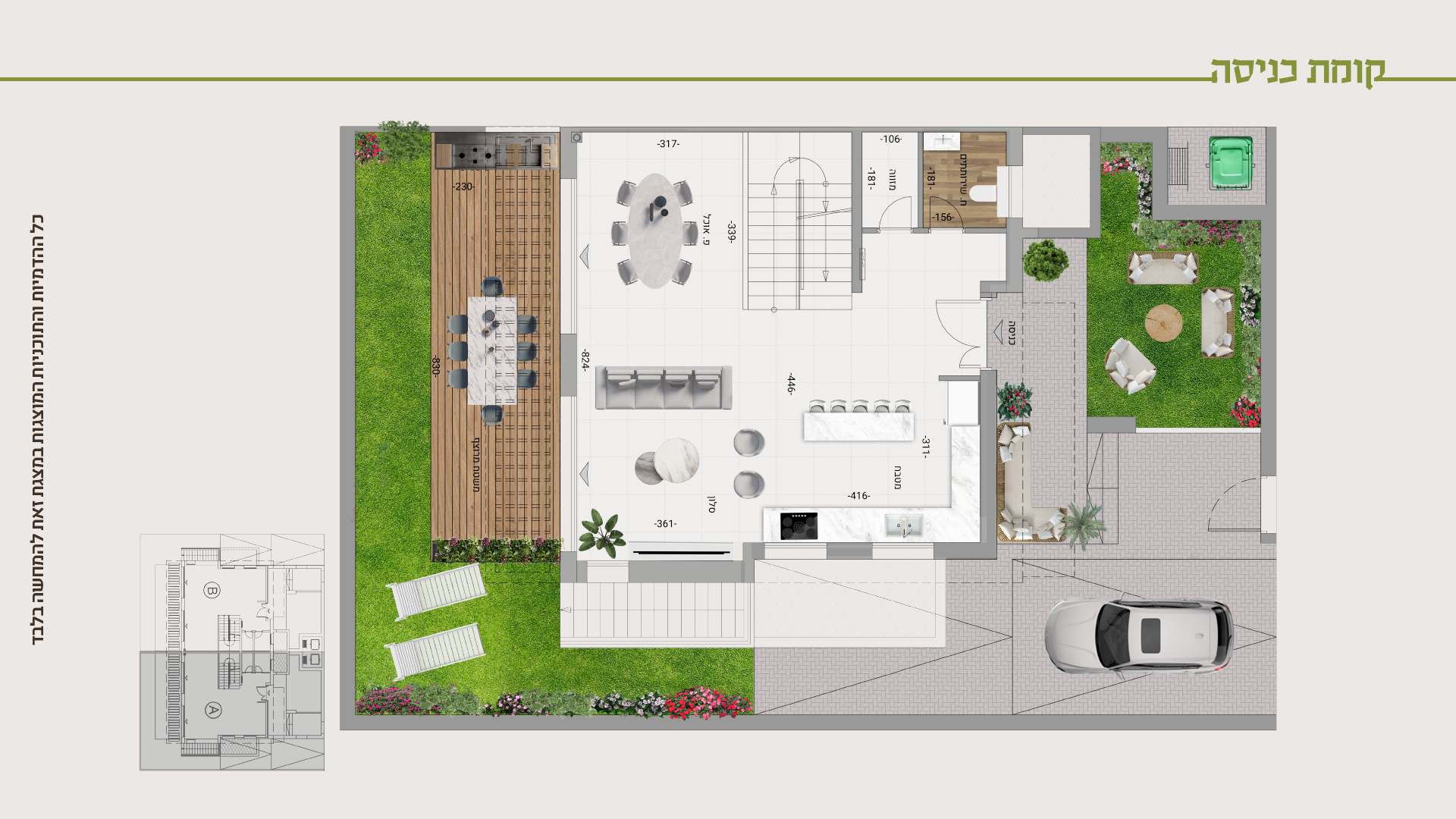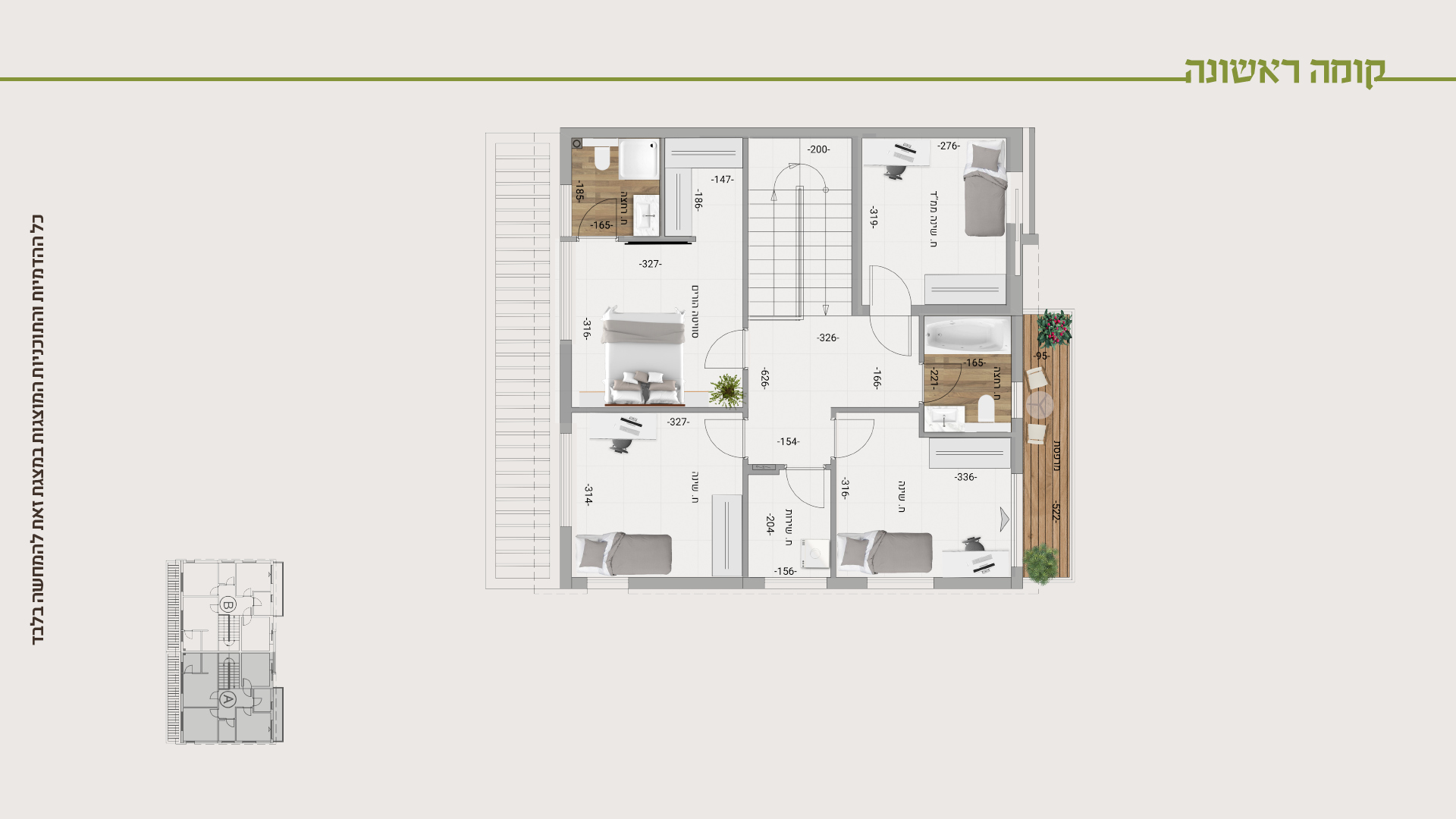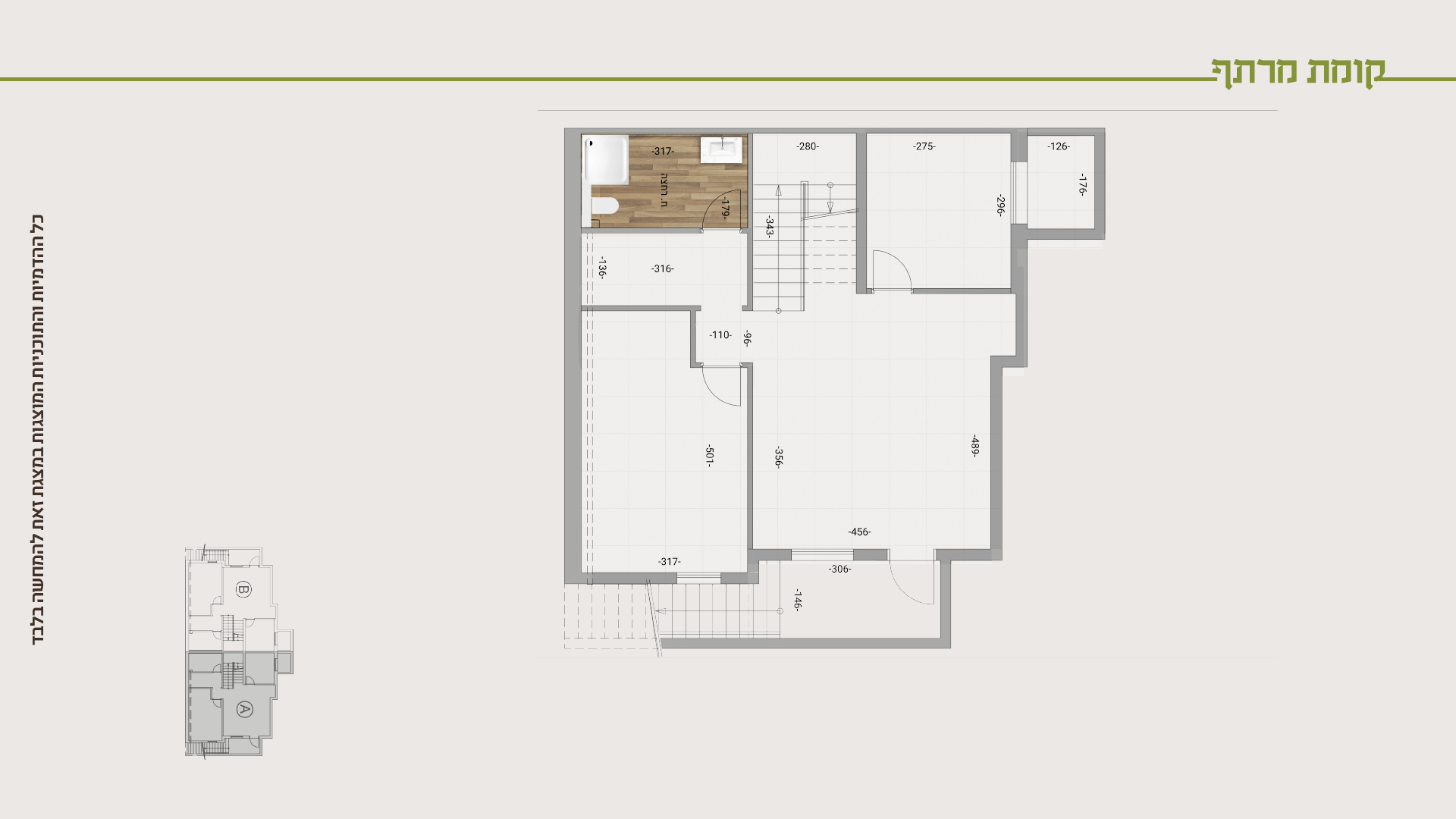About the project
My Israeli dream
Hamoshava
The Hamoshava project is located in the center of northern Even Yehuda, on one of the last land reserves in the heart of the town. An intimate neighborhood consisting of just 54 single-family dwellings, surrounded by green parkland, architecturally designed so that every detail – from the neighborhood’s urban planning to the architectural design of the houses, expresses what’s really important: the human mosaic of the residents as part of a community.
Your home is part of the living fabric of a big family.

The precursor of architect Tali Bachar-Shechter in planning the Estate in Town project is light.
My Israeli dream begins with light
An estate in town
The precursor of architect Tali Bachar-Shechter in planning the Estate in Town project is light. A bright neighborhood, the houses in which are bathed in light. Brightly colored houses, with a readily apparent light based line, in shades governed by the seasons and an atmosphere that radiates human warmth. Clean, minimalistic architectural design, with open, airy lines, characterized by a combination of warm Holy Land rusticity and open, exciting modern architectural elements. Brightness and light have a major planning function. They are emotional elements that impact tenants’ lives. They call in a warm, emotional experience. They organize the facades of the buildings and form harmony between interior and exterior. Well-lit, bright houses that form a peaceful, embracing living experience. Large residential spaces with a correct play between light and shadow. The whole neighborhood has been planned out in a manner that flows and communicates with Even Yehuda’s modern rural line. Planning that naturally and seamlessly blends with the landscape and with the town’s warm, communal character, without any irregularities or conspicuousness. A neighborhood that is a home. And a home that is part of a community life fabric of a living, breathing town.
Good morning Estate in Town
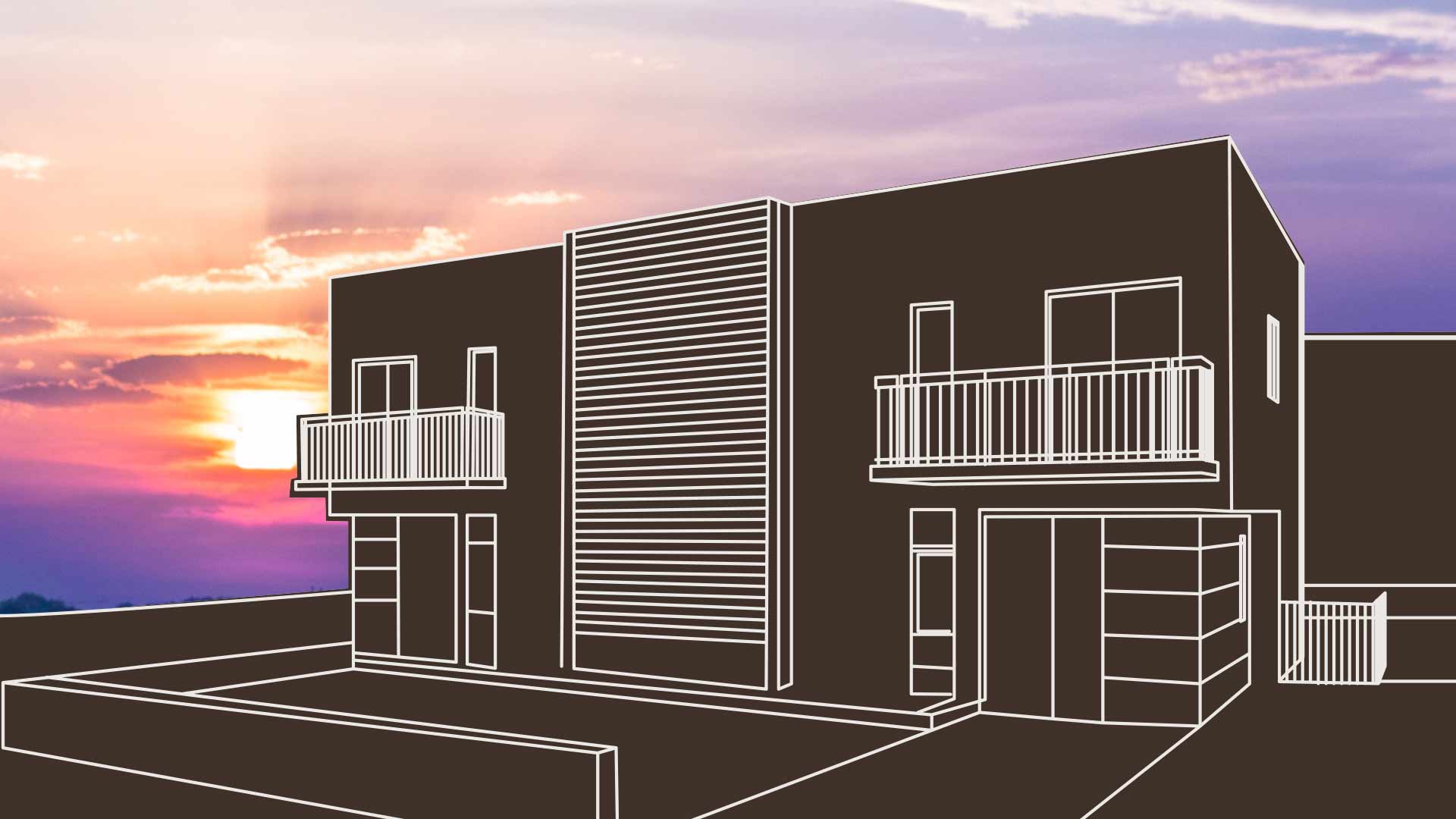
Technical specification
House specification: • A wide range of prestige 100*100 granite porcelain floor tiling on the ground story, except for wet rooms. • A wide range of prestige 80*80 granite porcelain floor tiling on the 1st story and in the basement, except for wet rooms. • A wide range of prestige anti-slip coated granite porcelain floor tiling in wet rooms. • A stylish security door at the home entrance, zero line at a height of approximately 2.6 m. • Interior doors in a range of color options, including a flat lintel. • Electric roll-up blinds (“light blinds”) in every home except for bomb shelter rooms. • A television and telephone socket in every room. • Three phase electrical connection. • Preparation for a solar system. • Stairs: 4 color options based on a basic price of NIS 400 per step. • Color television intercom at the home entrance. • Acryl paint on walls, Polysid or equivalent paint on ceilings. • Gewiss / BTicino or equivalent sockets and circuit breakers.
Air conditioning: • VRF air conditioning system divided into ground story and first story, basement story – preparations only. Kitchen specification: • Kitchen cabinets – lower including BI unit and quiet closing drawers. • Horizontally hinged upper cupboard • A range of colors for coating of kitchen cupboard doors. • Selection of stylish handles for cupboard doors. • A Caesarstone marble worksurface in a range of colors. • A flush installed stainless steel or acrylic kitchen sink. • A stylish, pull-out tap. • Quality ceramic cladding in a range of sizes. • Preparation for a dishwasher, including freshwater, wastewater and electricity points. • NIS 30,000 credit from the kitchen company instead of a complete kitchen.
Bathroom and toilet room specification: • A wide ranges of sizes and colors of wall cladding ceramic tiles. • Suspended toilet seats with hidden cisterns. • Acrylic bath. • Cupboard with integral sink + mirror. • Waterproofed electricity points in bathrooms. • Preparation for a heater in bathrooms. • Taps – Grohe, Madgal Galil or equivalent
Outdoors: • Outdoor gates for pedestrian entry and technical area (waste bins). • Multi-cubic or equivalent car park tiling. • Preparation for an outdoor kitchen, including: electricity, freshwater wastewater and gas points. • Soil backfilling. • Anti-slip tiling in 4 colors for entrance path and rear patio.
E&OE




